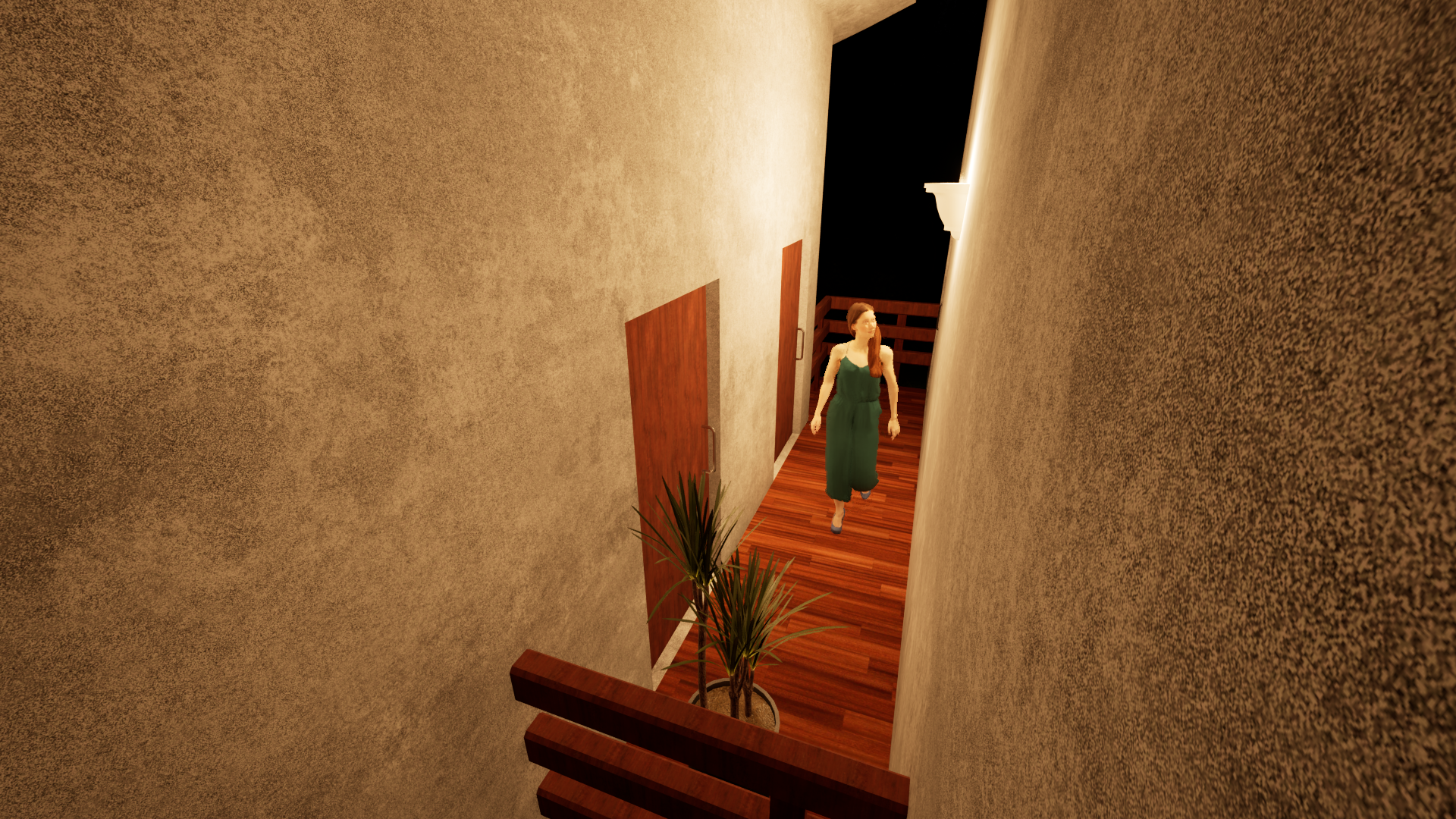La Vague House
Exploring Sustainable Design Solutions for Compact Living Through Micro Architecture
I set out to create a design that embodies the principles of “Micro Architecture,” aiming to explore innovative ways to inhabit compact spaces while addressing the unique challenges posed by Brisbane’s subtropical climate. My goal was to craft a living environment that maximises comfort, functionality, and sustainability within a small footprint.
To guide my approach, I researched architectural precedents that align with sustainable design principles, focusing on materials, airflow, and spatial layout to enhance efficiency and comfort. I integrated passive cooling strategies like large overhangs, ventilation and cross-breezes to reduce reliance on air conditioning, creating a sustainable design that responds to the local climate and the needs of modern living.
Modeled in Revit and rendered in TwinMotion.











