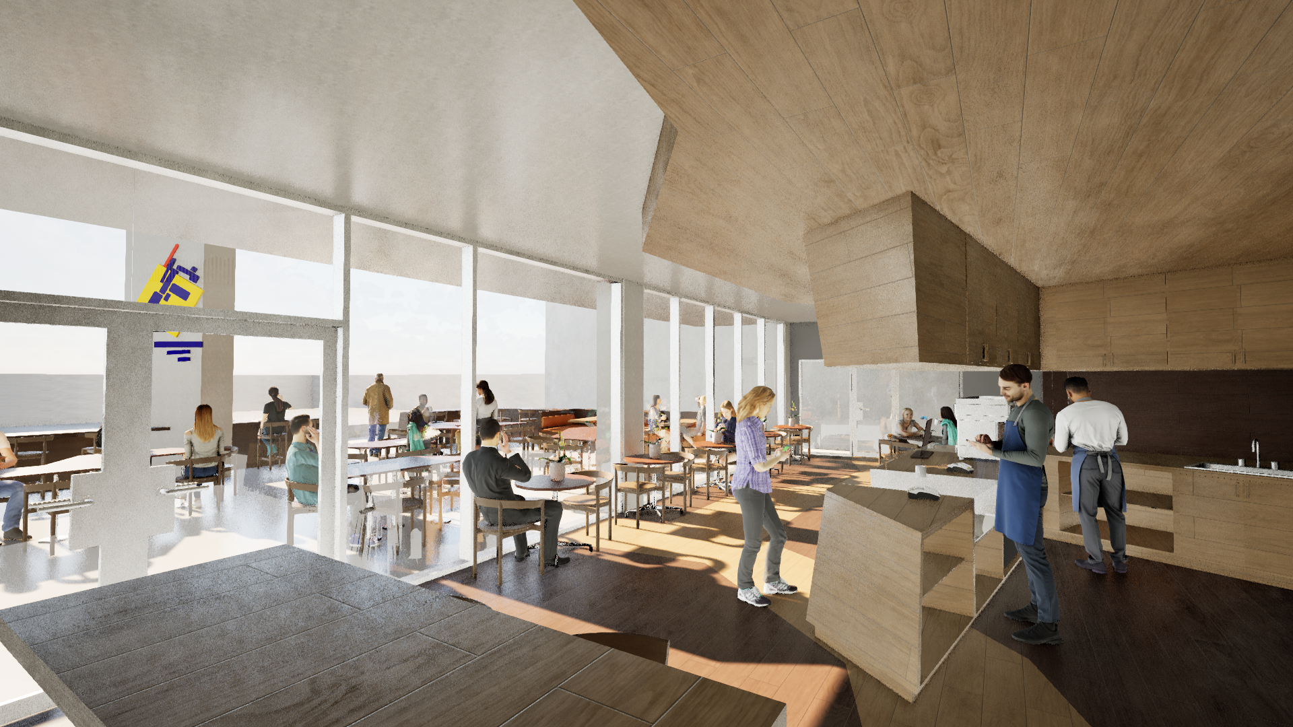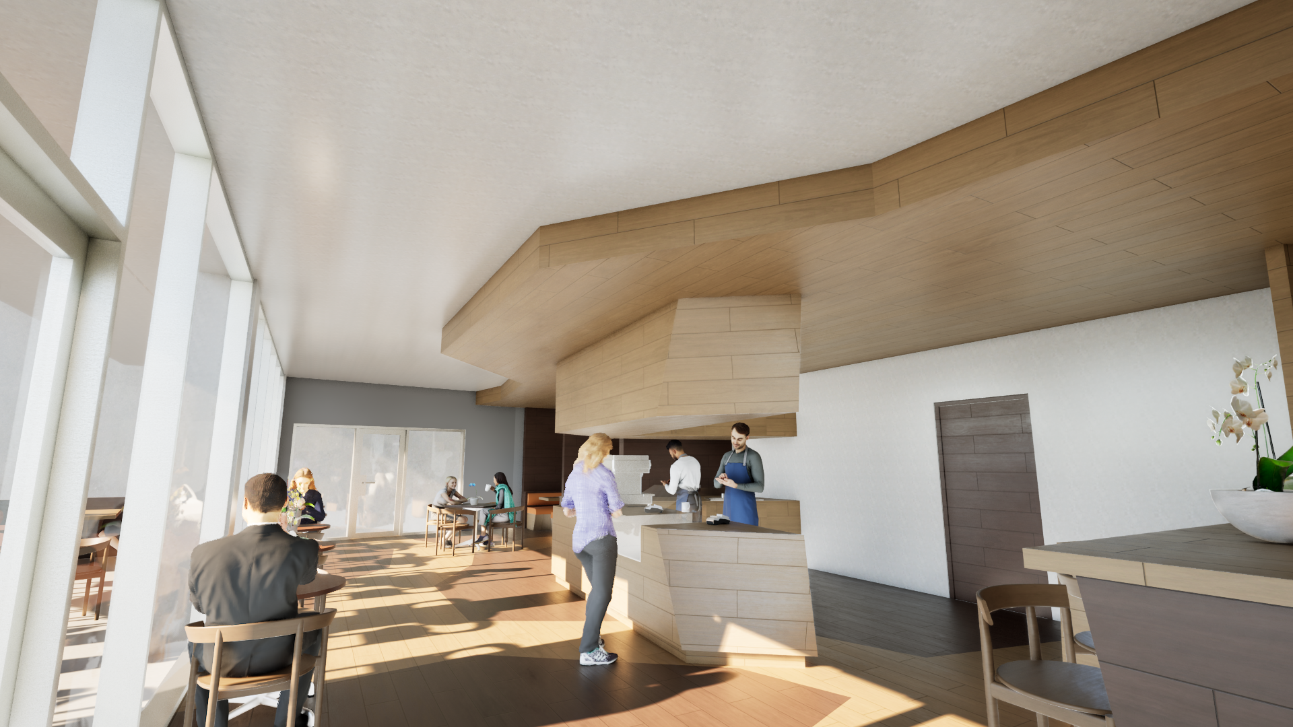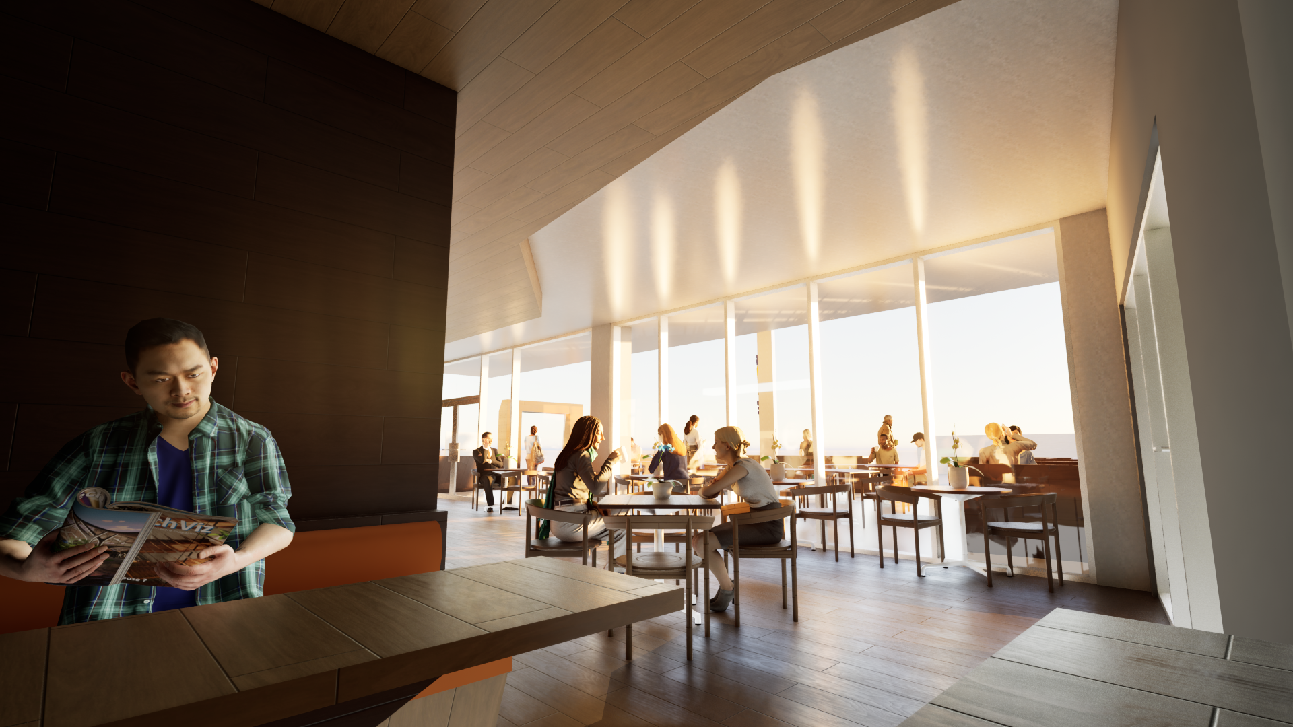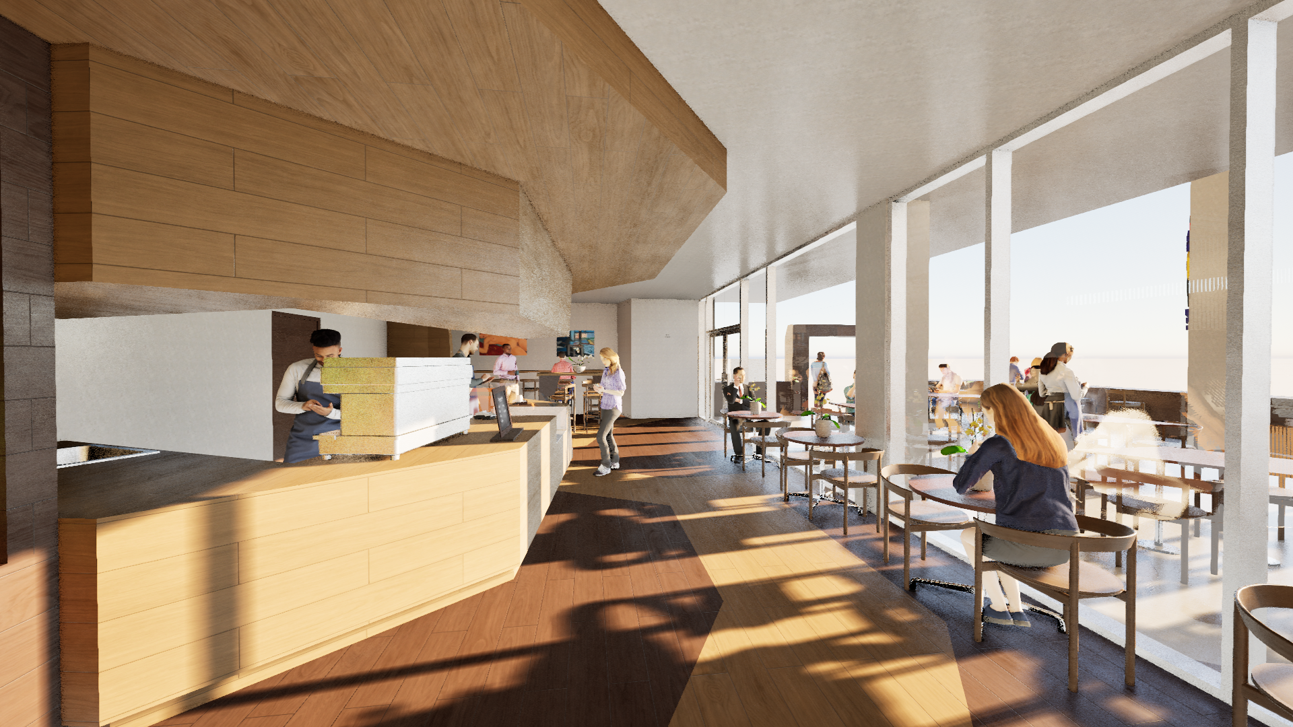Fold + Fragment Café
Blending Form, Function, and Sustainability in a Deconstructed Café
Fold + Fragment Café was conceptualised to reflect the core ideas of deconstructivism, where traditional forms are broken down and familiar spaces are reinterpreted in unexpected ways. By fragmenting and folding architectural elements, the design creates a unique atmosphere that encourages patrons to experience the space differently from what they might expect in a traditional café setting.
Modeled in Revit and rendered in TwinMotion.
A majority timber finish has been selected to create the sensation that the café is “breaking out” from the concrete of the existing space. This finish features two tones: a darker Ironbark timber and a lighter Blackbutt timber.
The joinery is crafted from the same materials, enhancing the feeling that it is emerging seamlessly from the floor. In contrast, the furniture has been chosen for its clean modernist design, juxtaposing the angular joinery.
To reduce the café’s environmental footprint, sustainable materials and eco-friendly design practices are integrated throughout including the use of locally sourced wood, energy-efficient LED lighting, water-saving plumbing fixtures, and a zero-waste policy for recycling and composting.
Large windows maximise natural light, decreasing the need for artificial lighting and creating a connection with the outdoor environment. Wide pathways and accessible counter and table heights ensure that the café is welcoming to all guests.
The deliberate use of contrasting light and dark tones not only aids in visual navigation but also creates a visually distinct pathway, enhancing spatial orientation.






