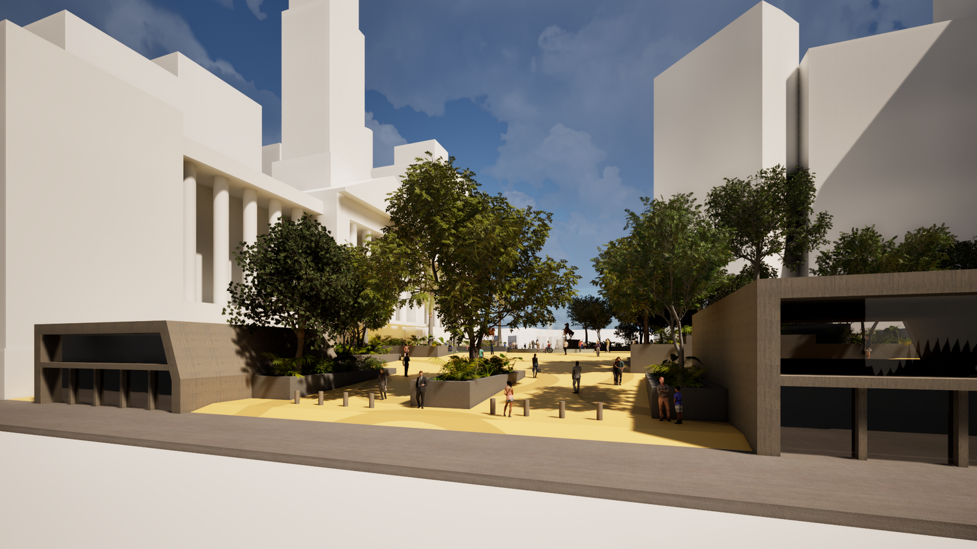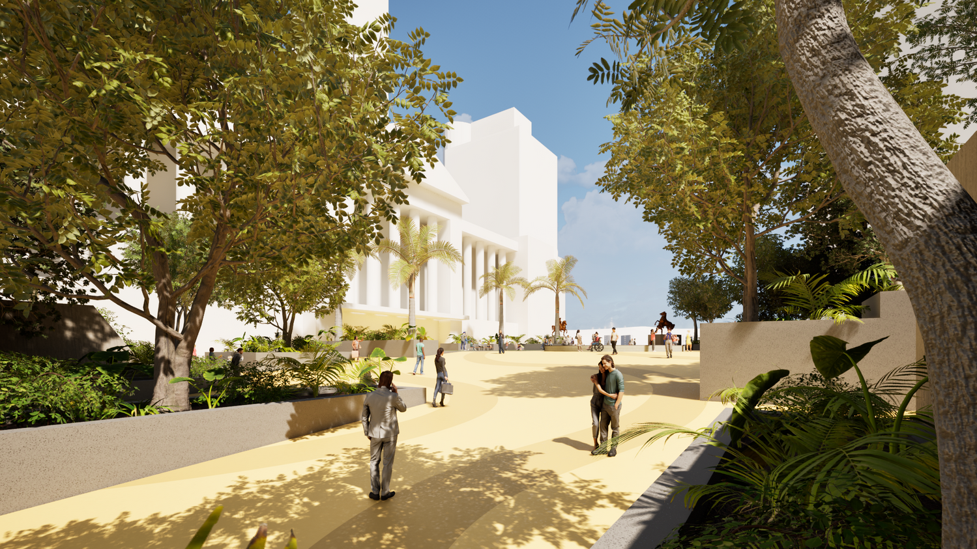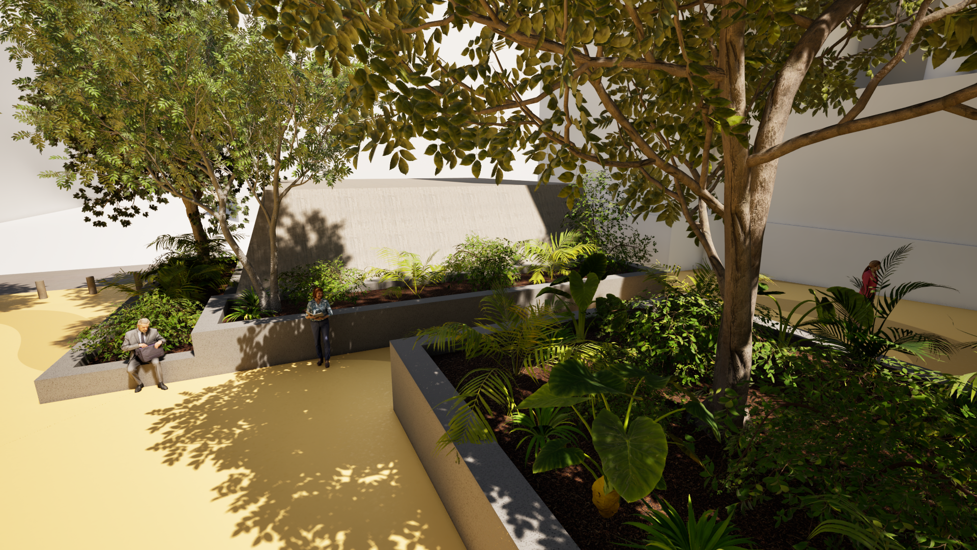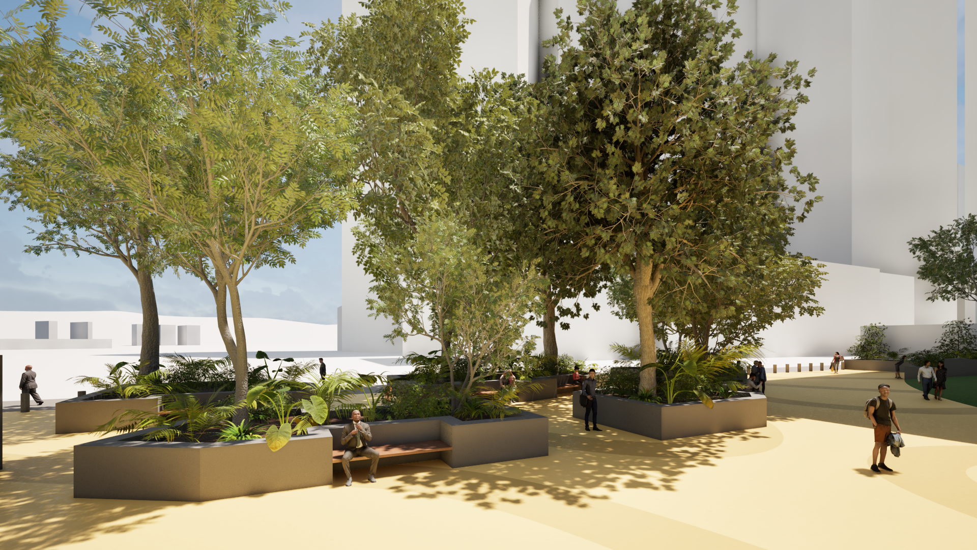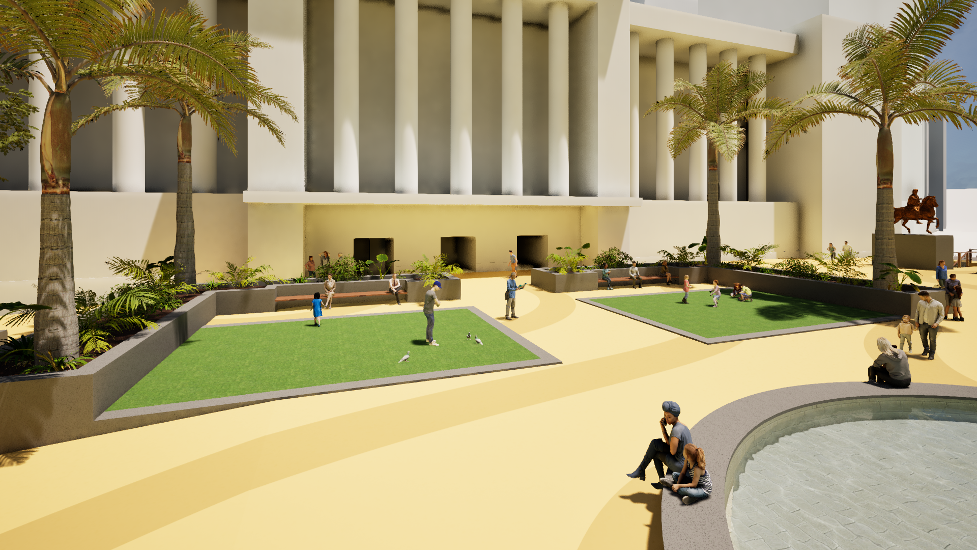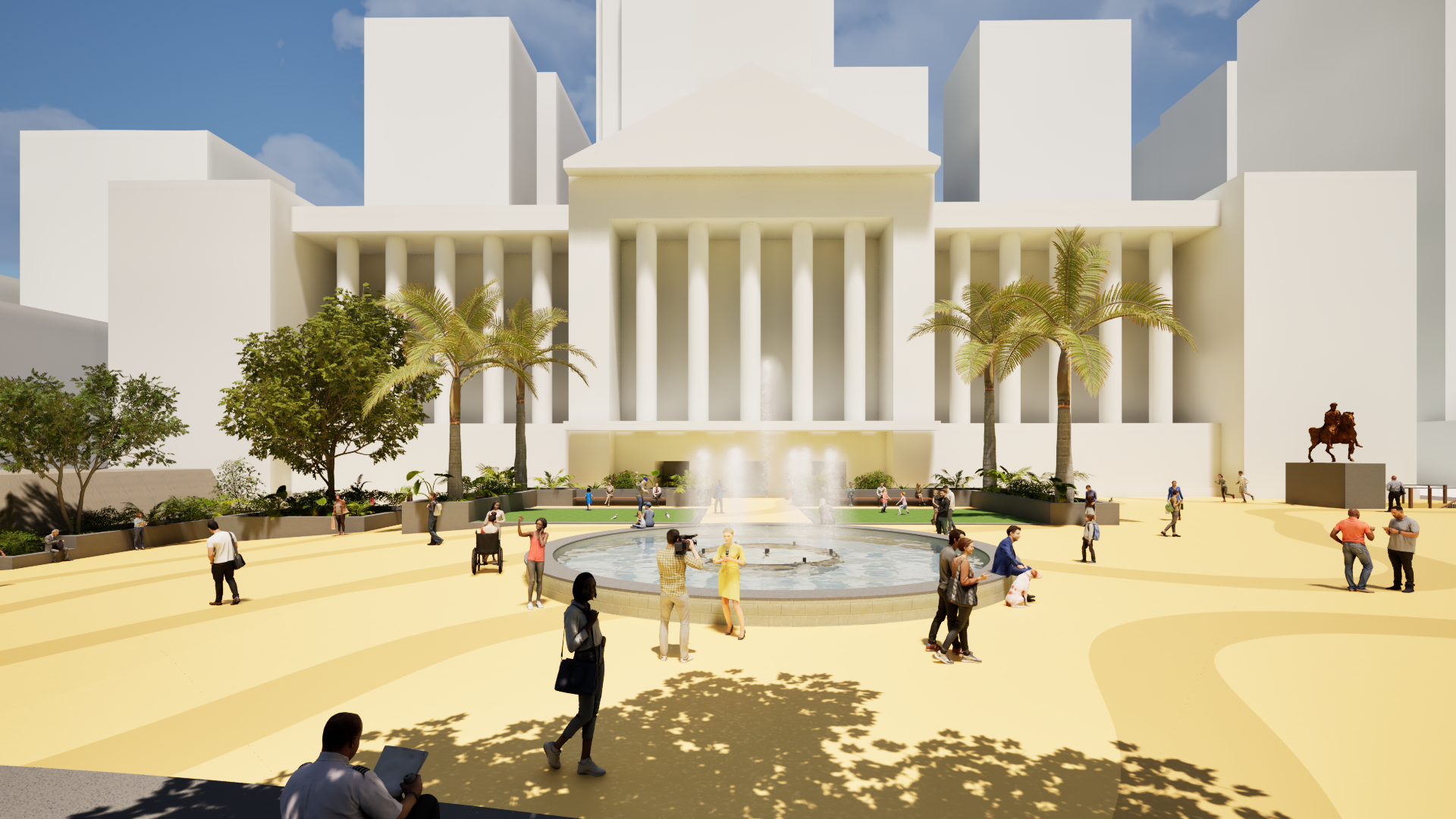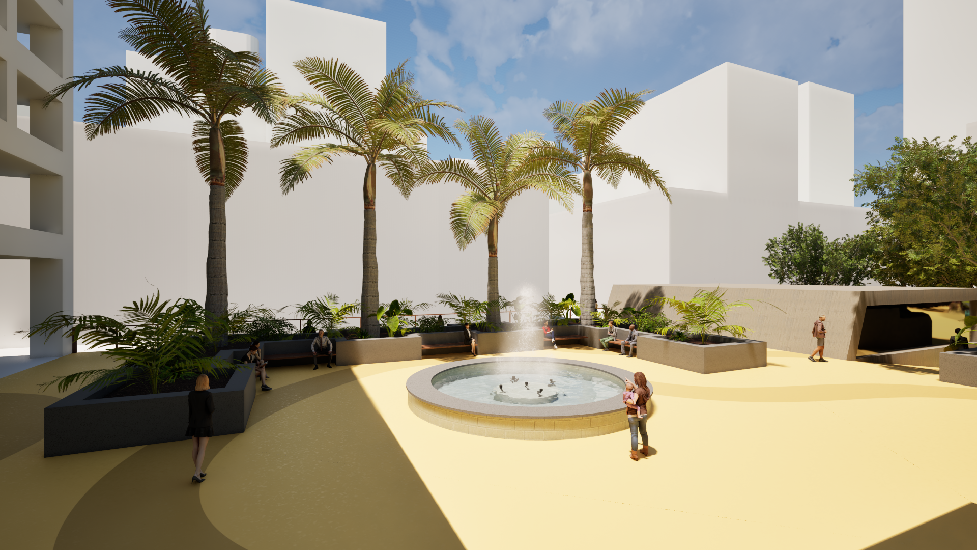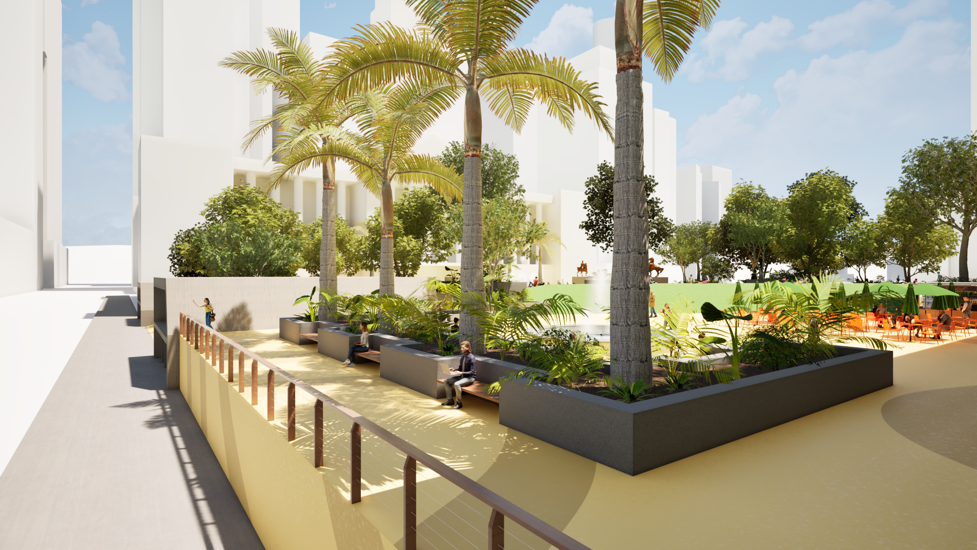KGS Speculative Redesign
Revitalising King George Square for the community.
The goal of this project was to redesign King George Square to better align with the unique characteristics of the Brisbane environment while creating a space that nurtures a vibrant social community.
The design draws heavily on Jan Gehl’s philosophy of social interaction, as outlined in his book “Life Between Buildings.” Gehl argues that social life flourishes in spaces designed to encourage optional activities, such as seating areas, greenery, and accessible pathways, which provide greater opportunities for meaningful interactions. The redesign aims to create a welcoming atmosphere where visitors can gather, relax, and engage with one another, ultimately enriching the community and fostering a sense of belonging.
Modeled in Revit and rendered in TwinMotion.
The square’s surface is composed of heat-reflecting sand-colored cement, establishing a connection to the sandstone of the City Hall. The use of darker and lighter shades creates a pattern that adds visual interest.
The Adelaide Street entrance is framed by the two underground bus station entrances and gently slopes upward into the square, providing accessibility for wheelchair users.
The entrance is lined with trees and plants that provide shade, creating a welcoming space that encourages visitors to slow down as they transition into the square.
The planter boxes are constructed from durable, light-colored cement and feature a selection of suitable native trees and plants, including Moreton Bay Ashes, King Palms, Lilly Pillies, Coastal Rosemary and Tea Trees.
The Ann Street entrance remains open to accommodate foot traffic and allow access for emergency vehicles.
The King George and Petrie Tableau statues have been preserved in their current locations.
The shaded seating area acts as a buffer, blocking both the sight and sound of traffic on Ann Street.
The trees and plants form a more intimate, shaded environment that gradually opens into the square, creating a sense of transition into the space.
A large grassy hill takes up much of the space, creating a peaceful retreat from the urban environment where people can gather, relax, and play.
Its elevation offers a new viewpoint within the square, adding visual interest and variety to the landscape.
Steps run along the edge of the grassy hill, providing seating for daily visitors while also serving as an amphitheater for larger events.
A smaller grassed area provides shade and seating, creating a welcoming environment that frames the entrance to City Hall.
The large round fountain at the front of City Hall, inspired by the original design, serves as a central meeting point in the square, inviting people to gather, sit, and cool off.
The plaza is designed to accommodate a variety of activities, including community events, pop-up businesses, and temporary art installations.
The plaza fountain offers a quieter spot for visitors to gather and cool off, providing an escape from the busier areas of the square.
Looking over Adelaide Street, this area visibly invites passersby.


